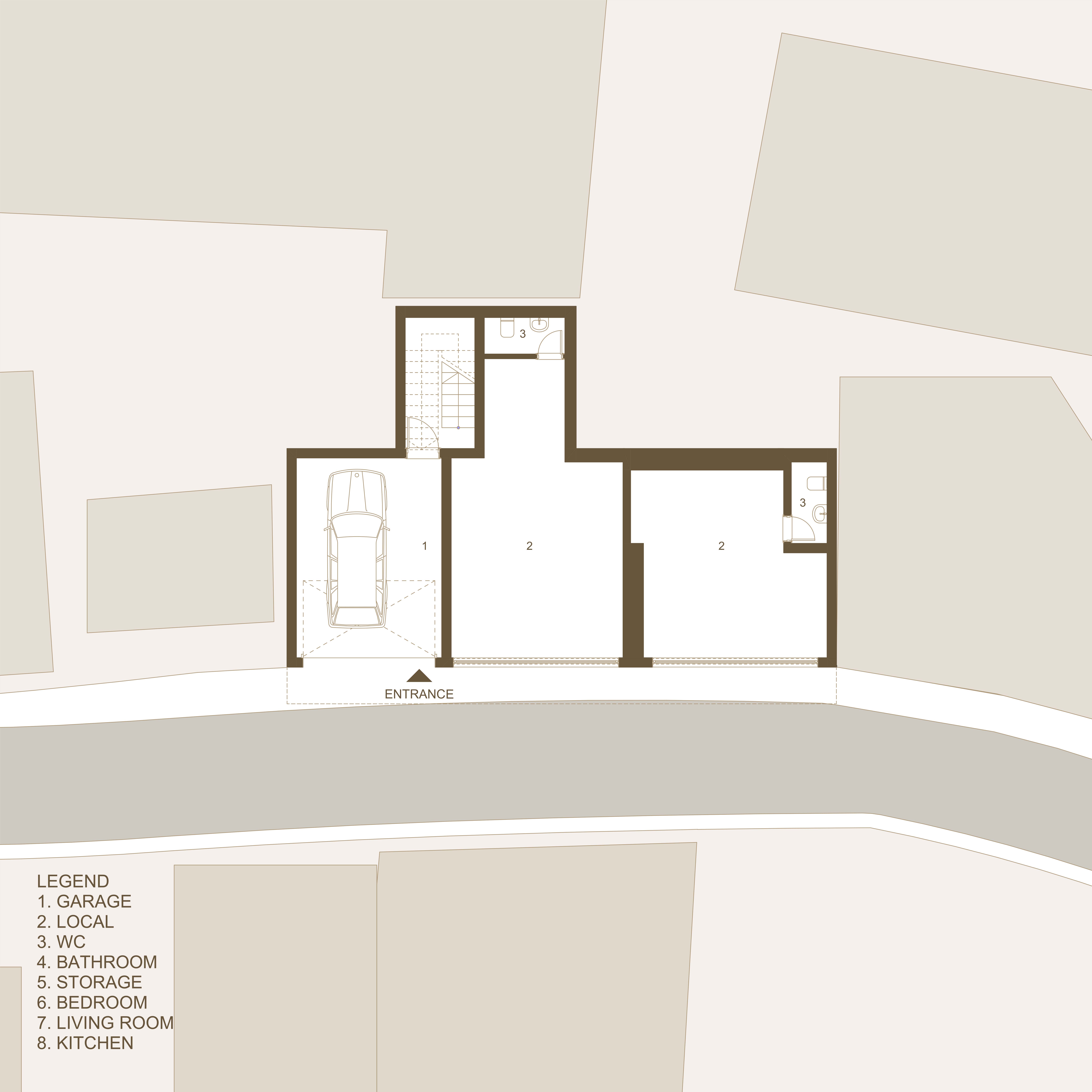| Project | Hoti House |
|---|
| Location | Prizren, Kosove |
|---|
| Year | 2024 |
|---|
| Client | Private |
|---|
| Type | House |
|---|
| Status | Conceptual project |
|---|
| Size | 293 m² |
|---|


This urban residence is a modern single-family home designed with a clean, geometric aesthetic
and strong spatial functionality. Located in a compact urban context, the house balances
privacy, openness, and elegance through smart volumetric design and strategic placement of
openings.
The facade combines white plaster with dark window frames and a base of exposed brick,
creating a visually balanced and contemporary character. Large windows at the ground level
suggest the presence of a café, studio, or gallery, adding vibrancy to the street. Upper floors are
residential, with elegant balconies and framed windows that create rhythm and depth. The
renovation successfully merges tradition and innovation, respecting the compact urban context
while revitalizing the structure with a fresh architectural identity.
The old structure features a traditional pitched roof, modest height, and a more open layout with
outdoor terraces and a wooden stairway that connects the two floors. The house sits within tight
spatial constraints, surrounded by neighboring buildings, and reflects a more introverted,
domestic architectural language. The layout is compact but not optimized for modern urban
demands, both functionally and aesthetically.
The proposed renovation introduces a significant transformation. The building massing has been
extended vertically and horizontally to maximize the use of space, while still respecting the
surrounding urban morphology. The pitched roof is replaced with a flat one, allowing for the
addition of a rooftop terrace. The facade becomes more defined and contemporary, with clearer
geometric volumes and a better relationship with the street level. Interior circulation is
reconfigured, and the street-facing ground floor is opened up—likely intended for commercial or
public use, offering a more engaging interface with the city. Private residential spaces are shifted
to the upper floors, incorporating balconies and terraces for outdoor living.


