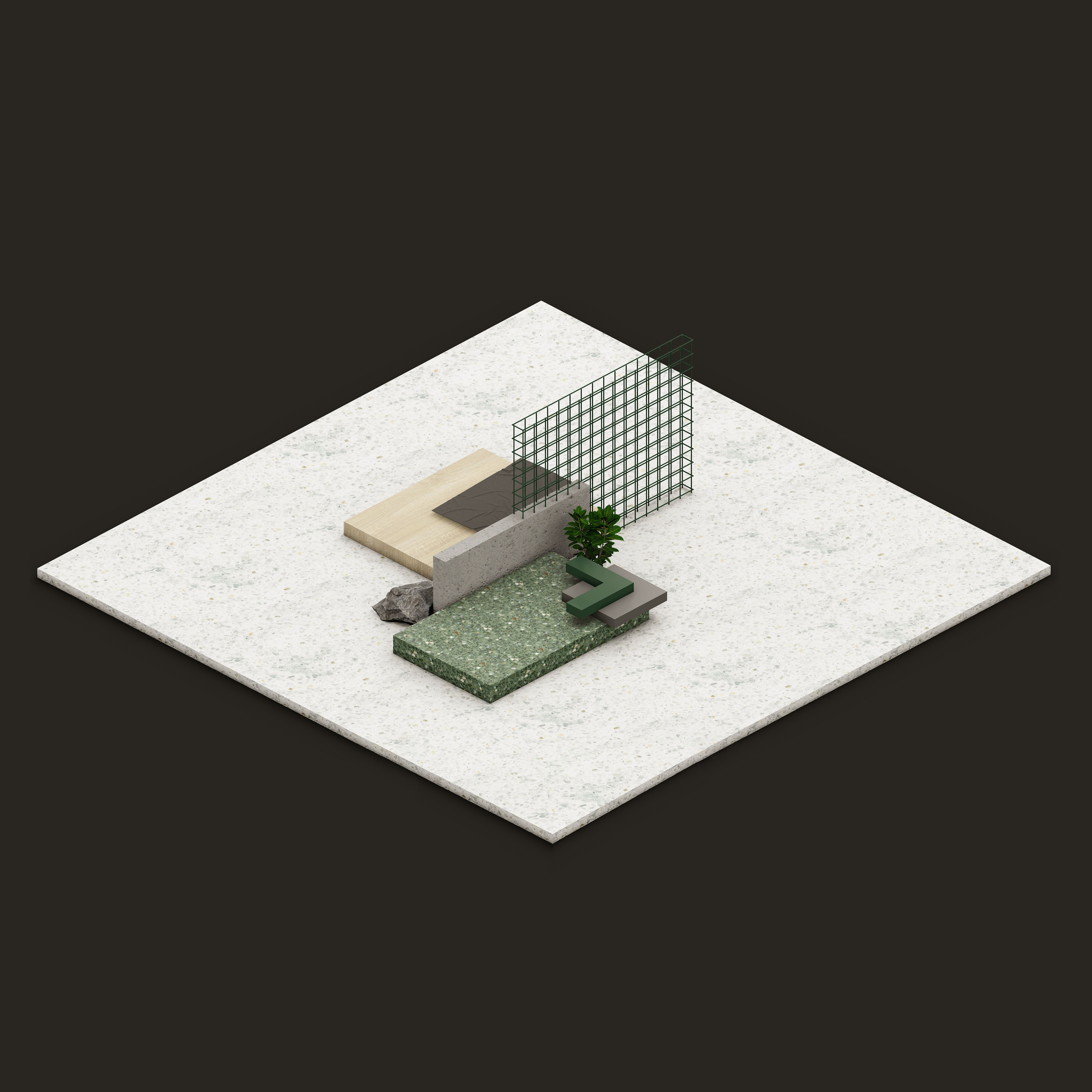| Project | RIVEDO OFFICE |
|---|
| Location | Switzerland |
|---|
| Year | 2024 |
|---|
| Client | Rivedo |
|---|
| Type | Interior design |
|---|
| Status | Conceptual project |
|---|
| Size | 342 m² |
|---|


This project is a modern and sophisticated interior design concept that combines functionality
with aesthetics. The space is designed to be both professional and inviting, using a mix of raw
materials, sleek surfaces, and natural elements.
The color palette balances neutral tones with rich green accents, creating a stylish yet warm
atmosphere. Carefully selected furniture and lighting enhance the overall experience, making the
space both practical and visually appealing.








