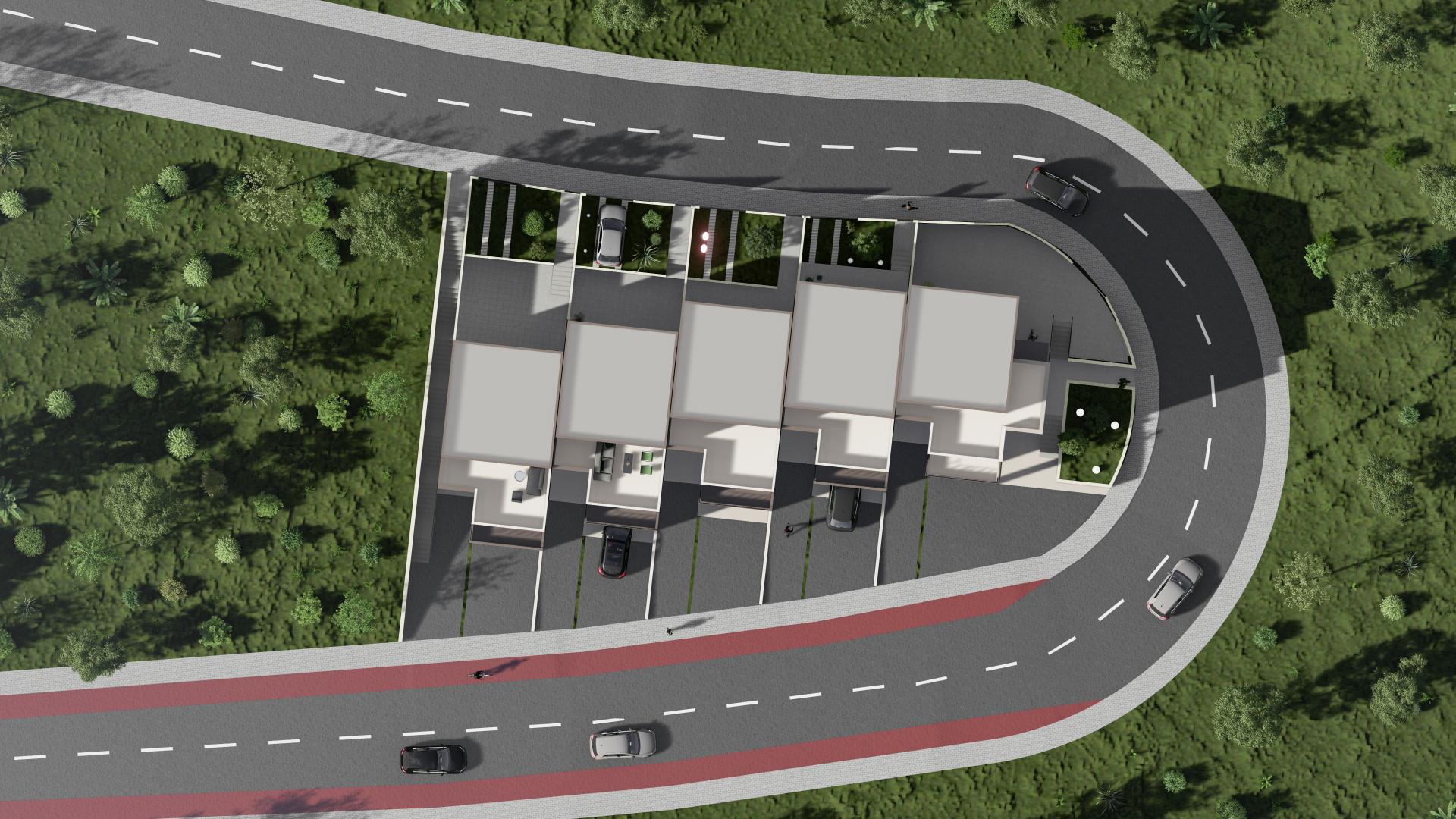
The multi-level design optimizes vertical space, making room for spacious interiors and outdoor
terraces. The incorporation of private balconies and terraces ensures a seamless indoor-outdoor
connection, catering to modern living standards. The layout promotes privacy between units
while maintaining a cohesive architectural flow, making it an ideal residential choice for families
or individuals seeking both comfort and style in a well-planned community.





